You may be aware that planning approval and listed building consent has previously been granted for a mixed-use development on the site including around 300 homes, for approximately 800 people, shown in the images below.
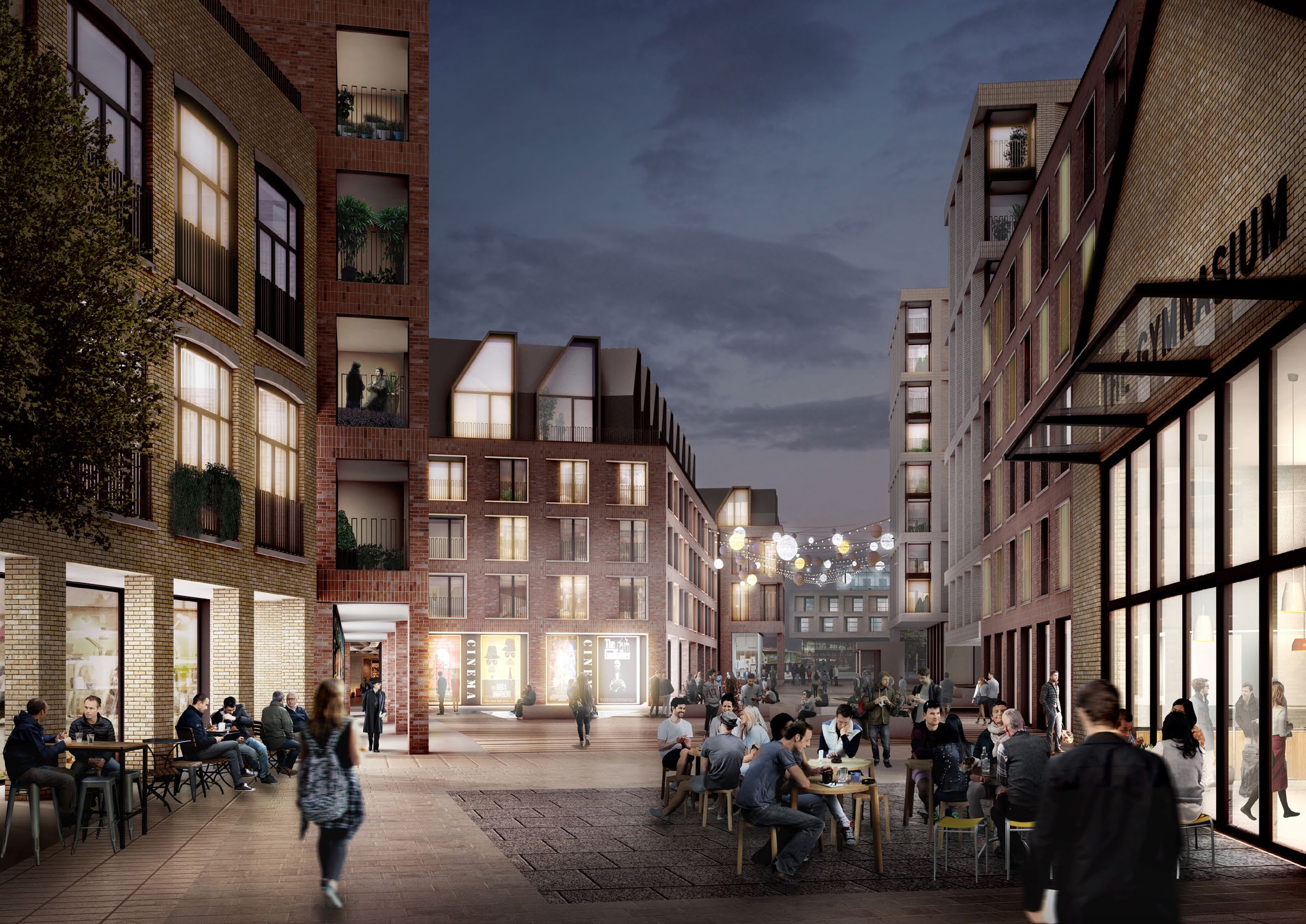
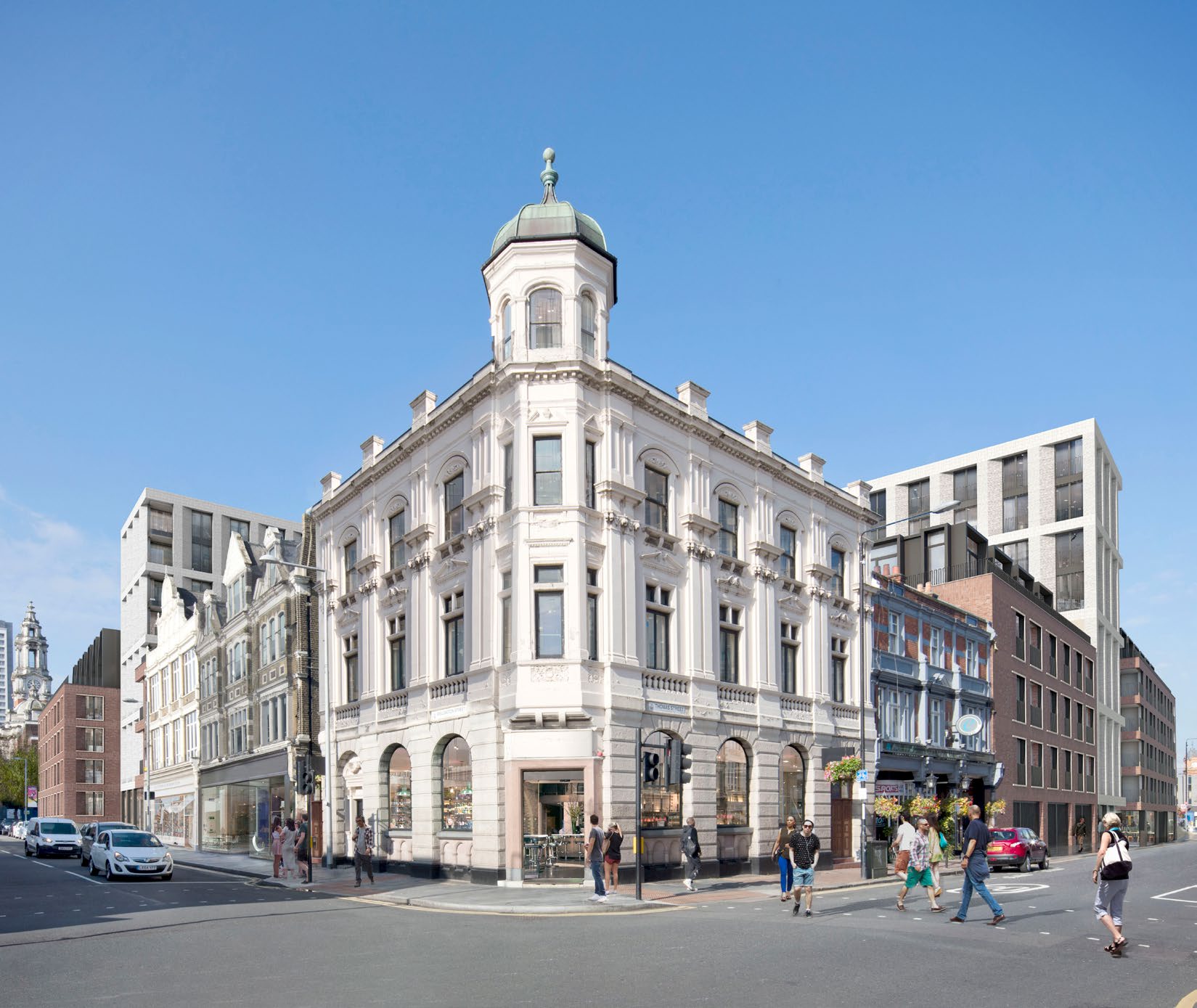
Woolwich Island Ltd would like to submit a planning application for a mixed-use development comprising around 500 co-living units with some shared facilities and 20 new homes. The scheme will also include flexible retail and office space as well as new public areas for Woolwich. The new scheme will retain more of the existing buildings, than the previously consented scheme.
The co-living units will be arranged in clusters of 7 to 8 flats per shared kitchen/living/dining area.
Our vision
The scheme will retain local heritage, the majority of historic buildings will be refurbished, adapted and converted for a new purpose. The scheme will retain the urban building and bring it back to life and contribute to Woolwich’s regeneration, additionally, the scheme will:
• Improve the town centre, through the mix of uses
• Provide new homes for young professionals in Woolwich
• Open new routes through the building
• Create a high-quality public space in the courtyard as the focal point for residents and local people
Below we can see how the new buildings will be laid out. As you can see, the proposals have been divided into five different buildings. Building A is marked in red, Building B is marked in light blue, Building C is marked in green, Building D is marked in purple, Building E is marked in dark blue and finally, Building F is in the centre and is marked in yellow.
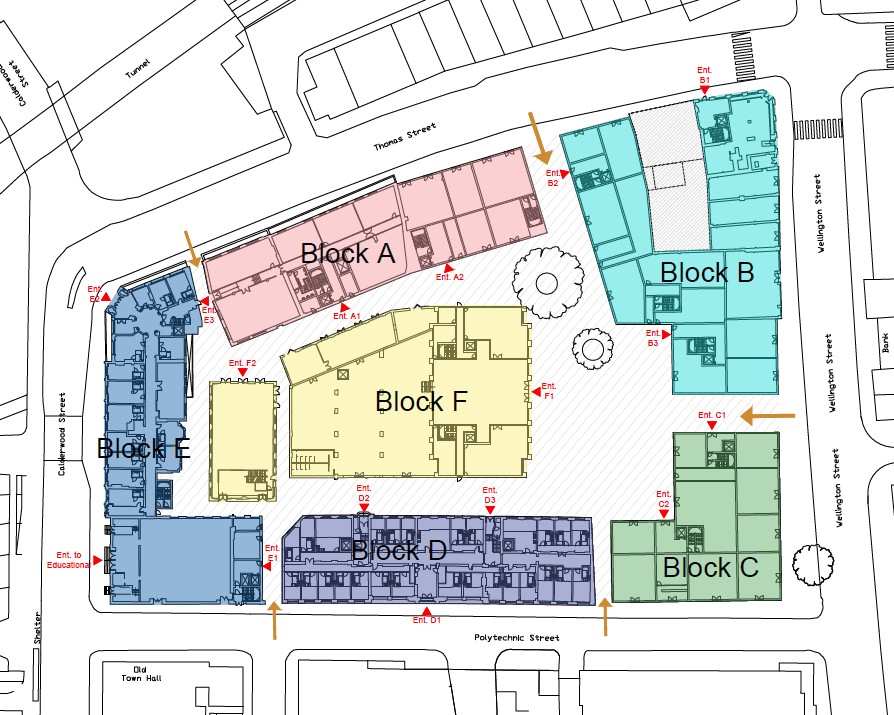
We can now see some images of how the new proposals might look. The additional elements are shown in blue.
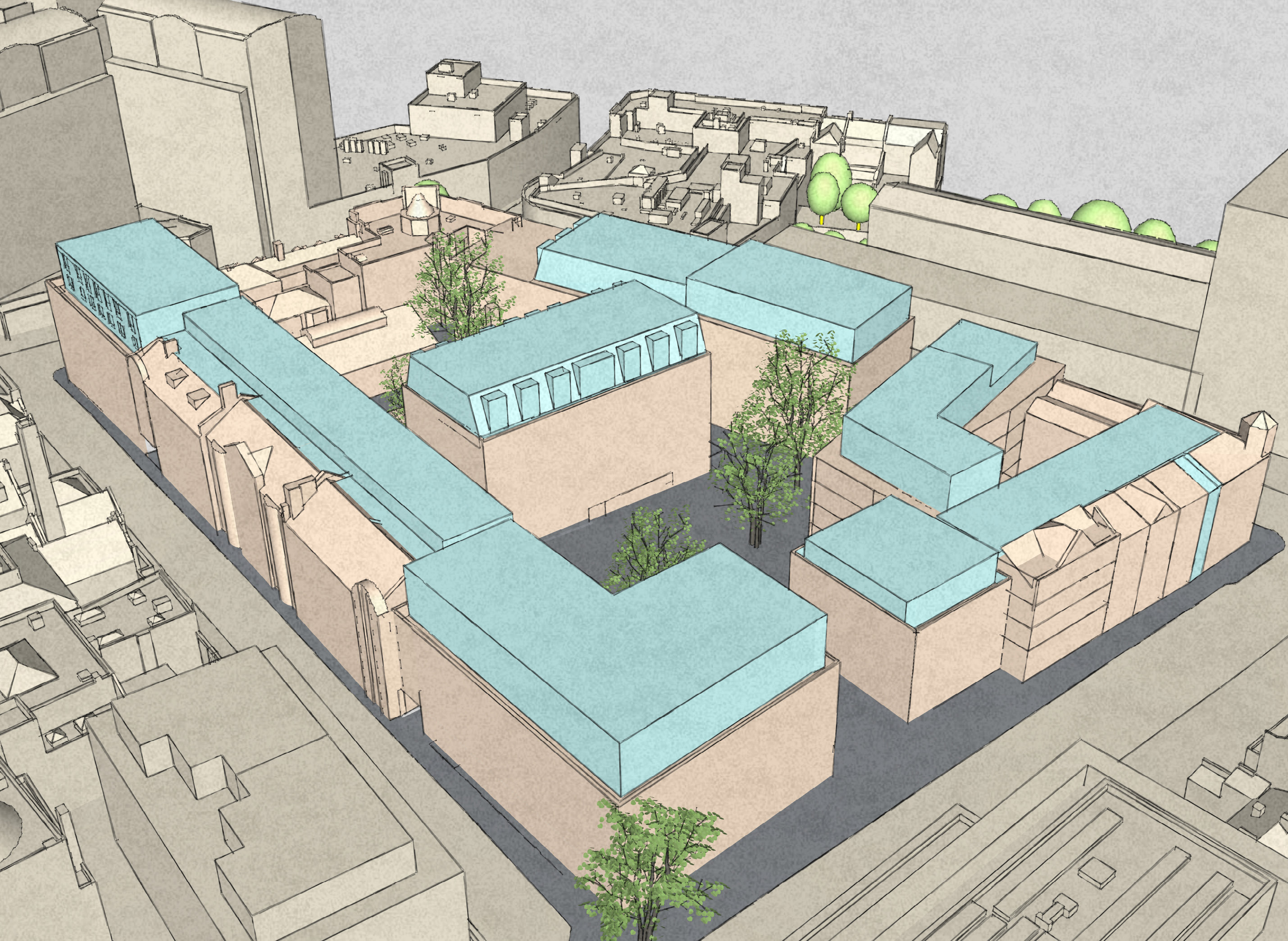
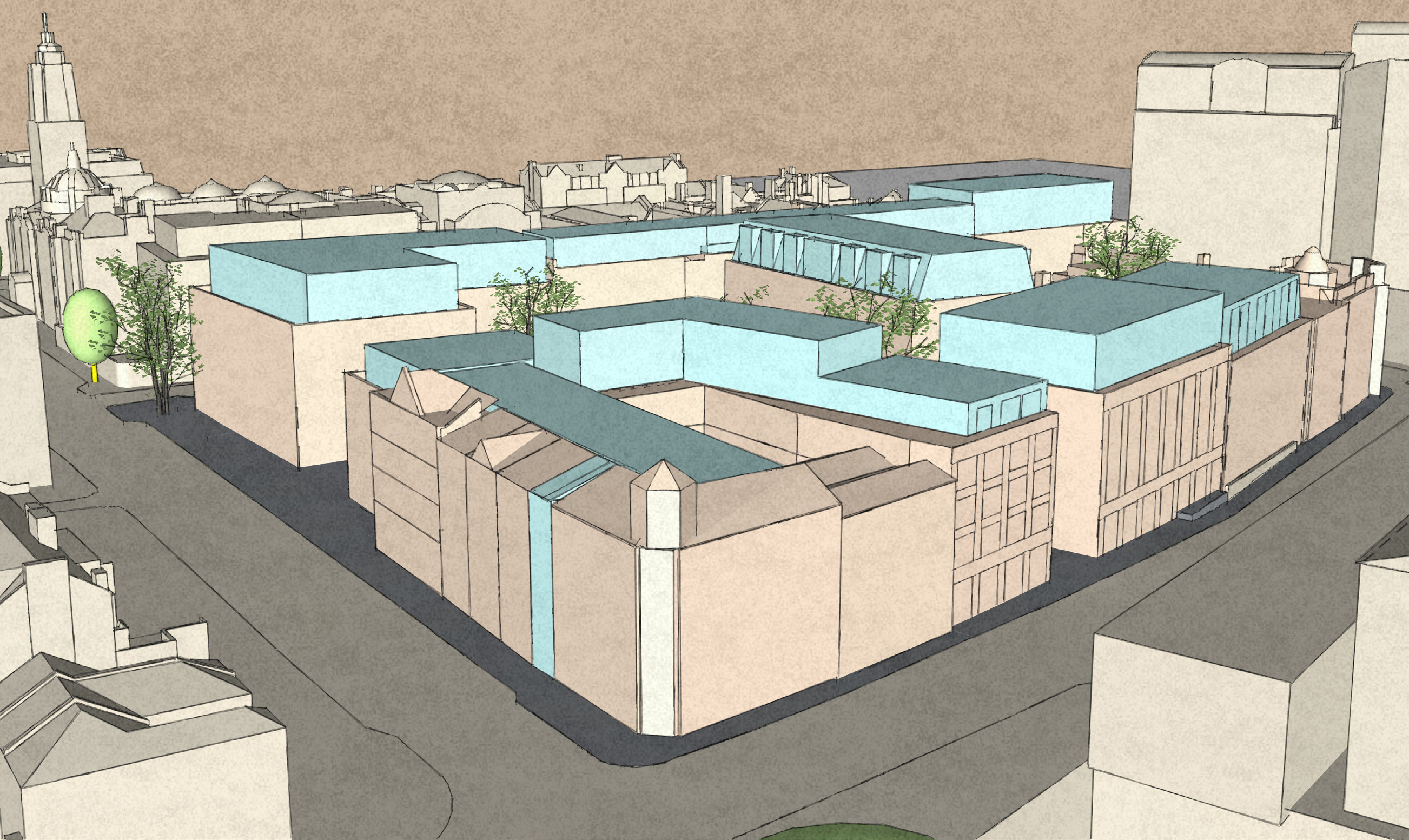
Delivering a sustainable scheme
• The proposals are for a low-carbon, fossil-fuel free development.
• Hot water will be generated by air source heat pump which is very energy efficient and low pollution
• Photovoltaic panels will be maximised
• The non-domestic spaces will be assessed against the latest BREEAM standards.
• Green roofs are proposed to enhance biodiversity
• The development benefits from excellent existing public transport links. Secure cycle parking will be provided on site.
Next tile: The architect
